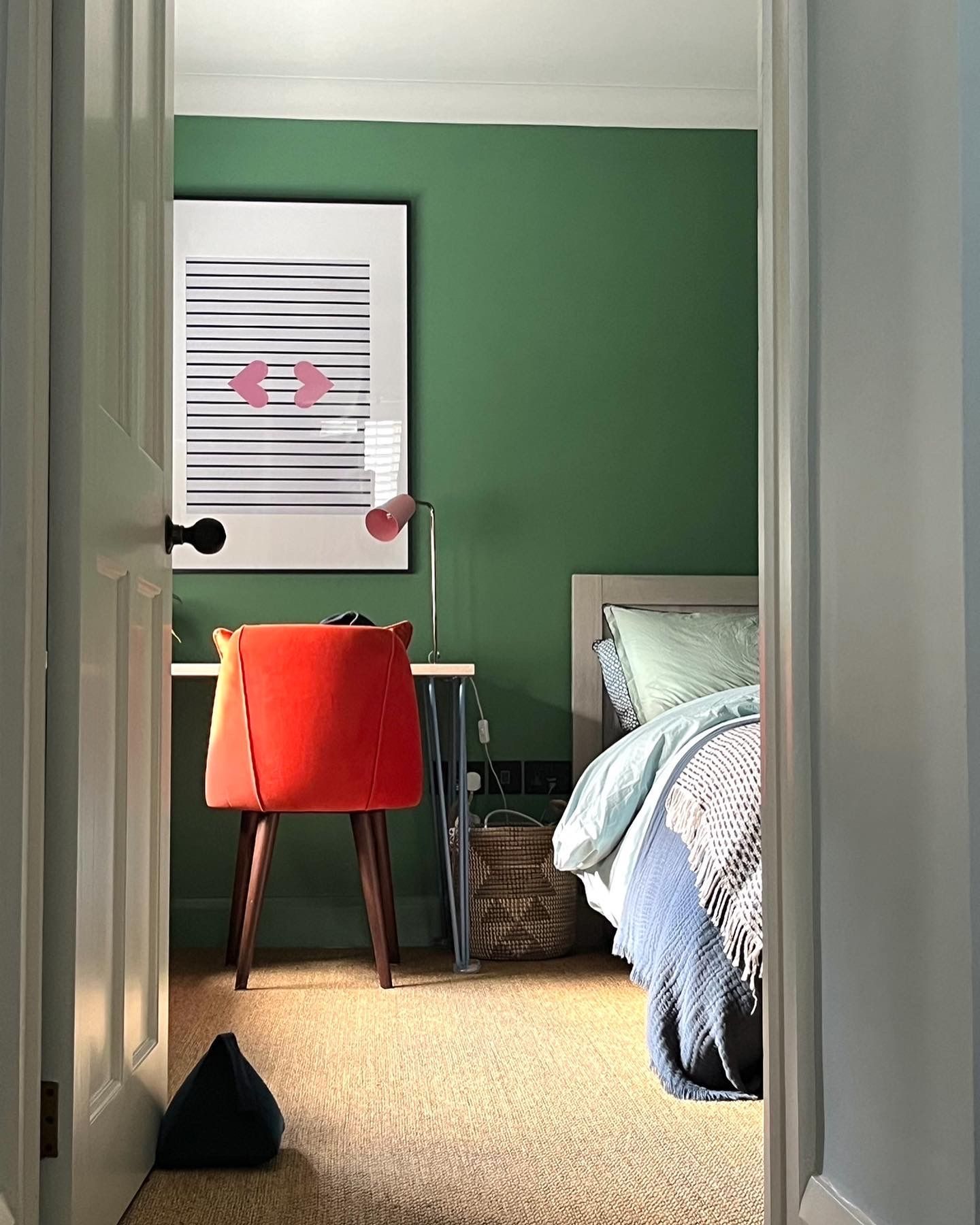PARK COTTAGE
CLEVEDON
The brief
This was an ambitious project to completely renovate a traditional cottage with lots of rooms.
As part of the overhaul we created an extension to house a new utility / boot room and downstairs toilet. We also knocked the existing dining room, kitchen, utility and cloakroom to create one large space. Adding a floor to ceiling picture window to celebrate the lovely view of the Mendips that we enjoy from our elevated position.
Finally, we landscaped the garden and added a garden room / office space.
DESIGN challenges
As this is my own home, there were perhaps different challenges to normal. The process of making decisions when it’s for your own house is hard; the possibilities are endless. And of course, you have to remember to consult with the rest of the family just as you normally would when working with a client. It can be difficult to help everyone visualize the change when it’s on such a grand scale.
And then there’s the challenge of living with the mess while a project of this size is being carried out!
Client style notes
When we started the design process we knew we wanted to open up the space and make the most of it. Traditionally cottages tend to have lots of smaller rooms and having lived with it that way for years, it was time to modernise and create a large luxurious space for family living and entertaining.
With my love of colour, texture and pattern, my house has always been vibrant and bright. But now I had the opportunity to create a wonderful complementary colour palette that carried positive energy throughout the whole of the downstairs.
Bespoke Details
An exciting number of bespoke elements went into this project. From the cabinetry in the utility to unique hidden entry doors, I had lots of fun getting things just right.
In the kitchen in particular, the design was entirely bespoke, including inlaid individual design shaker kitchen painted in
Little Greene Codobra with bronze gold handles and fixtures. I commissioned a bespoke antique gold cooker hood from
Quirky Interiors to add that wow factor. And finished off with a carefully thought through bespoke lighting scheme from
Leverint. The Viola marble worktops and up stand and the porcelain double herringbone tiled floor were chosen to perfectly draw together all of these bespoke elements.
Favourite Rooms in Focus
The Utility / Boot Room
Of course, the most important element of any utility is storage with plenty of space to hide away coats and shoes. But I wanted this room to make a statement too, in spite of its practical nature. That’s why I opted for bespoke cabinetry in a deep raspberry red housing plenty of space to put things away.
I kept the original stone wall as a feature wall and used retained floor lights to show off its beauty. I then finished off with fired earth terracotta tiles with stunning blue glazed print.
The Kitchen
I knew I wanted a forever kitchen for my forever home. So the starting point for the design was the stunning Viola marble - everything else stemmed from there. It led the design in terms of colours, fabrics etc. The units are hard-wearing bespoke shaker style, designed specifically to me. I know that in years to come when I want to change things up I will be able to spray them a different colour to give everything a fresh look.
We chose to open up the dining room, kitchen and downstairs loo to create a big open, informal space where all the family could gather. Somewhere we could spend time together and live in the house in a different way to the way we’d previously been able to.
The Downstairs Toilet
Often overlooked, I wanted to have some fun with the new downstairs toilet. With a diamond tiled floor, deep blue panelling, Thibaut floral wallpaper and a striped ceiling, it’s certainly eye catching.
And with the bespoke hidden panelled door, it rarely fails to get a mention from guests.
The Garden Room / Office
It was important to us that the garden room cum office blended into the landscape of the garden rather than sticking out or making a statement. That’s why we opted for a cedar clad structure decorated in dusky blue greens.
It’s a wonderfully calming space to work or relax.
.
"With my love of colour, texture and pattern, my house has always been vibrant and bright. But now I had the opportunity to create a wonderful complementary colour palette that carried positive energy throughout the whole of the downstairs."
Kay
Park Cottage, Clevedon
Do You Like Our Style?
If you like the style of this full cottage renovation and would like to find out more about working with K Interiors, book a complimentary discovery call to get started.
















