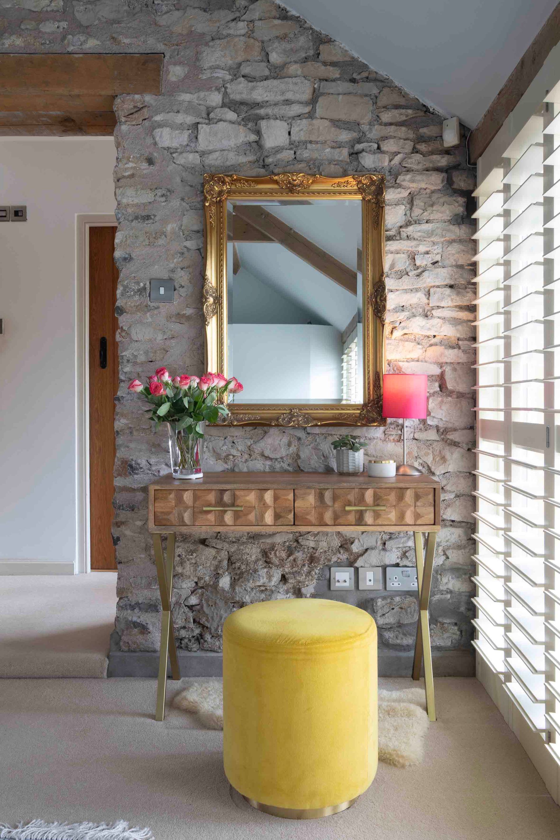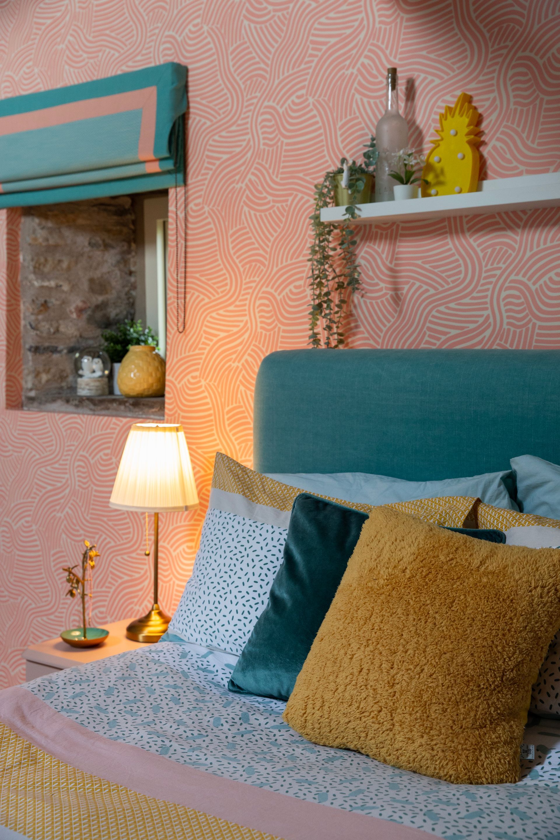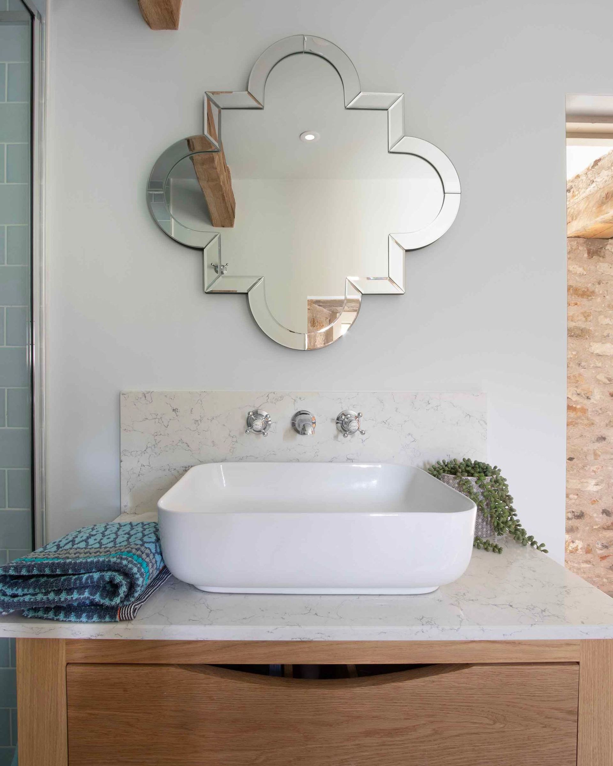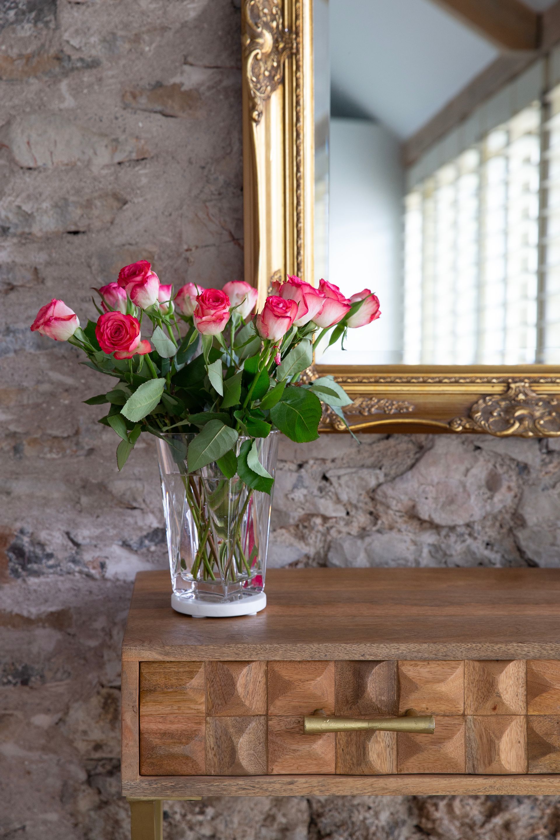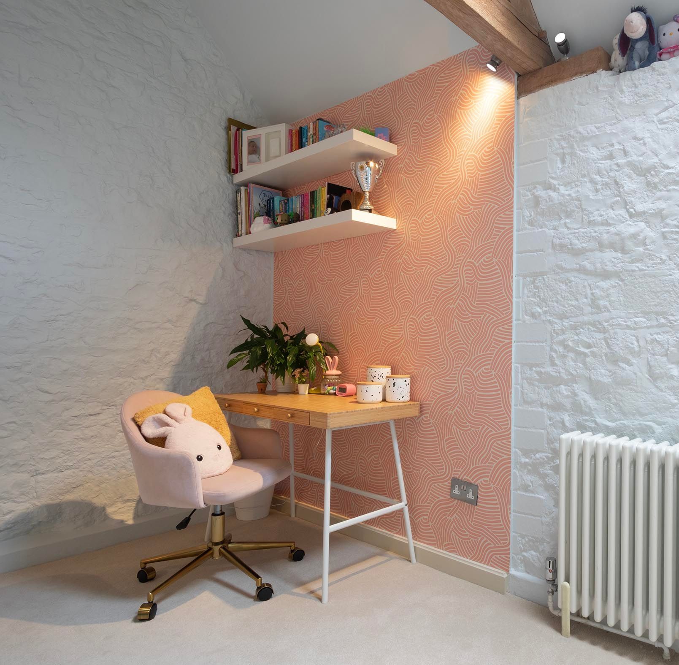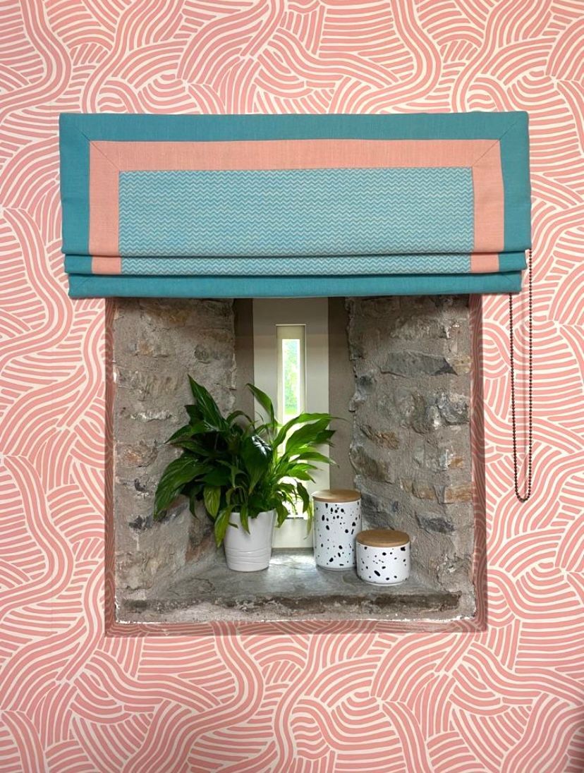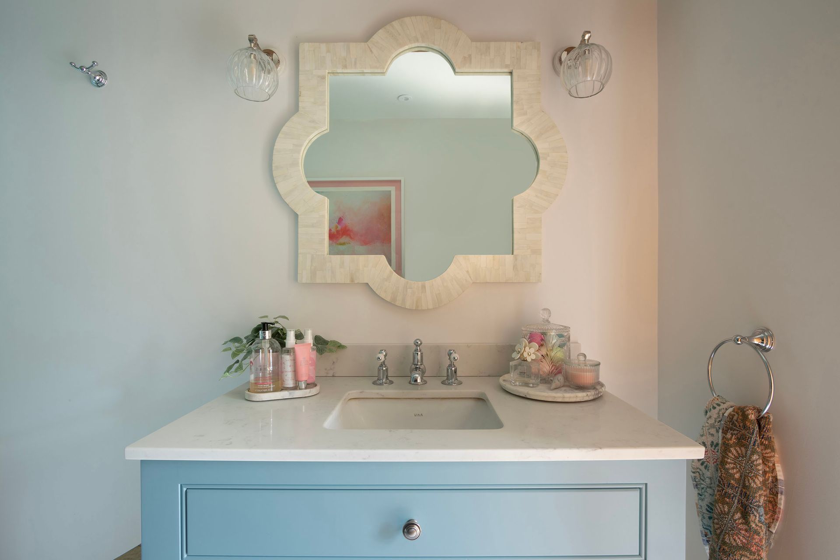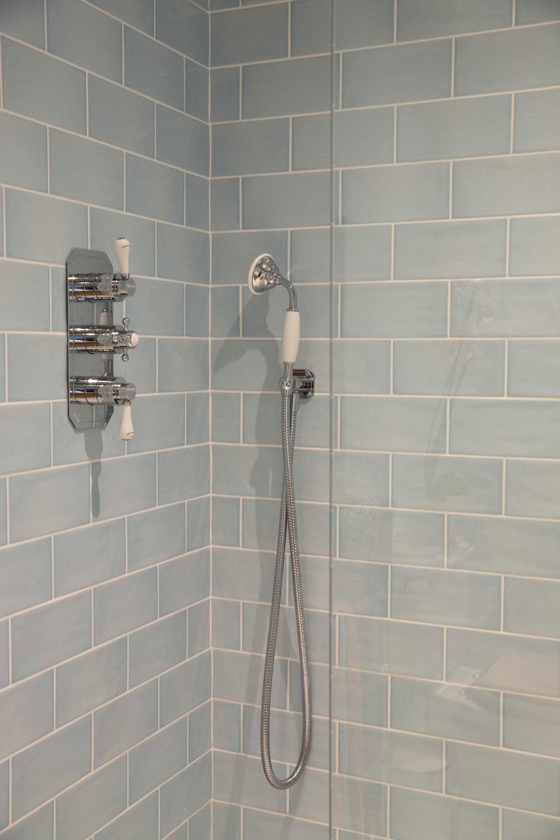CONVERTED BARN
WRAXALL
The brief
When my clients moved into this barn conversion in Wraxall, the bathrooms had just been renewed. This means that although they weren’t to their taste, they couldn’t justify renovating immediately. Now 10 years on, it was time for an update and they saw an opportunity to inject their own style and personalities.
As well as the updating the guest bathroom and redesigning the master en-suite, the family wanted to talk in general about the use of the bathrooms and bedrooms and whether they could better serve the family as a whole.
Design challenges
Following an inspire session where we talked about how the bedrooms and bathrooms were used, we decided that it made sense to swap the children’s and guest bedrooms and bathrooms around. This better suited the way the family wanted to live in the house.
This left us with a couple of challenges for the design. The guest bathroom was relatively small and the family wanted to ensure there was a bath in there. While the daughter’s new bedroom included an old mezzanine that hadn’t previously been used as it wasn’t safe. We needed to find a way to bring this back to a usable state and create a useful and inviting space that a tween would enjoy.
I was also keen to encourage the family slightly to consider stepping a little outside their comfort zones.
Client style notes
For the guest bathroom the family requested fresh colours, clean lines and traditional features. While for the en-suite they wanted a calm colour palette, natural wood tones and a nod to the original features in the room.
While the daughter showed a preference for coral and teal colours. And the family were keen to explore the idea of wallpaper for her room, which they hadn’t previously considered.
Bespoke Details
We included a number of bespoke elements to create a unique design that suited the family. We contracted a carpenter to create steps and a new balustrade for the mezzanine in the daugher’s bedroom. We also commissioned a bespoke Roman blind with mitred edges to frame the original farmhouse window and an oversized upholstered headboard designed especially to meet the brief.
In both bathrooms we designed bespoke vanity units that fitted perfectly into the space and colour schemes. In the guest bathroom we opted for a classic pale blue unit and in the design for the master en-suite we included a wood vanity unit with a marble top. We also added a bespoke marble window sill and step as a finishing touch.
Favourite Rooms in Focus
Daughter’s Bedroom
The bedroom that was to become the daughter’s bedroom contained beautiful original beams and doors, which needed to be kept as part of the design. A local carpenter created steps and a balustrade to replace the old unsafe structure and allow a lovely snug area for the daughter to enjoy. We filled this with cosy bean bags and fairy lights to create a dream tween escape.
We also suggested a soft coral-coloured geometric print
Linwood wallpaper that took her slightly out of her comfort zone but ended up being loved by the whole family.
Bathrooms
We renovated two bathrooms as part of the project, including in both, quality bathroom furniture and fixtures, bespoke vanity units and marble hexagon floor tiles for a sophisticated and timeless look.
In the guest bathroom we used bight turquoise glazed tiles for a pop of colour, as well as an unusually shaped mother of pearl mirror framed with wall lights, for interest.
Meanwhile the en-suite was designed with pale blue glazed tiles, as well as the bespoke marble window sill and step to complement the vanity unit. Finally, we dressed the room with Margo Selby towels to add colour and pattern.
"Many thanks Kay for the wonderful redesign of my daughter's bedroom
and bathroom. We wanted a design that was colourful, fun, would appeal to our 11 year old and that she would not 'grow out of'. With patience & intense listening, Kay helped us maximise the space and enhance the aesthetics perfectly. The finished result is stunning! Without Kay's expertise we would never in a million years have achieved anything like this. Many thanks Kay - you are a very talented lady!"
Zoe
Converted Barn, Wraxall
Do You Like Our Style?
If you like the style of this converted barn in Wraxall and would like to find out more about working with K Interiors, book a complimentary discovery call to get started.


